23 Josephine Lane, Fort Salonga, NY 11768
| Listing ID |
11115558 |
|
|
|
| Property Type |
Residential |
|
|
|
| County |
Suffolk |
|
|
|
| Township |
Smithtown |
|
|
|
| School |
Kings Park |
|
|
|
|
| Total Tax |
$21,375 |
|
|
|
| Tax ID |
0800-011-00-08-00-003-000 |
|
|
|
| FEMA Flood Map |
fema.gov/portal |
|
|
|
| Year Built |
1967 |
|
|
|
| |
|
|
|
|
|
This sprawling Farm Ranch nestled in the quiet neighborhood of Fort Salonga has been renovated in 2015. Its addition includes a vaulted sunlit grand foyer with an open staircase that leads to a Primary ensuite with it's own sitting room/ loft. Its oversized bathroom provides a clawfoot soaking tub and separate glass enclosed shower and double sink vanity . This suite offers a spacious walk in closet with custom storage and access to attic. The 1st floor includes the original master suite with bath, as well as another mini suite to the primary bath and laundry room. Great home for extended family. All rooms are spacious with hardwood floors and pocket doors. The den has a wood burning fireplace off the kitchen. The dining room has Anderson sliders to a Trek deck. The eat in kitchen has access to basement and to the expansive yard where you will find the in ground heated pool. Oversized full basement, 2nd laundry rm, set up as play room, access to garage. Full house generator
|
- 3 Total Bedrooms
- 3 Full Baths
- 3000 SF
- 1.00 Acres
- 43560 SF Lot
- Built in 1967
- Available 1/11/2023
- Lower Level: Walk Out
- Lot Dimensions/Acres: 1.0
- Condition: Mint+
- Oven/Range
- Dishwasher
- Microwave
- Washer
- Dryer
- Hardwood Flooring
- 8 Rooms
- Entry Foyer
- Family Room
- Walk-in Closet
- First Floor Primary Bedroom
- 1 Fireplace
- Baseboard
- Hot Water
- Natural Gas Fuel
- Central A/C
- Basement: Full
- Fireplace Features: Wood Burning Stove
- Hot Water: Gas Stand Alone
- Features: 1st floor bedrm, eat-in kitchen,formal dining room, master bath
- Vinyl Siding
- Attached Garage
- 2 Garage Spaces
- Community Water
- Other Waste Removal
- Pool: In Ground
- Fence
- Irrigation System
- Construction Materials: Frame
- Lot Features: Wooded,private
- Parking Features: Private,Attached,2 Car Attached,Driveway
- Sold on 1/11/2023
- Sold for $797,499
- Buyer's Agent: Lorraine Dee Donovan
- Company: Signature Premier Properties
|
|
Signature Premier Properties
|
Listing data is deemed reliable but is NOT guaranteed accurate.
|



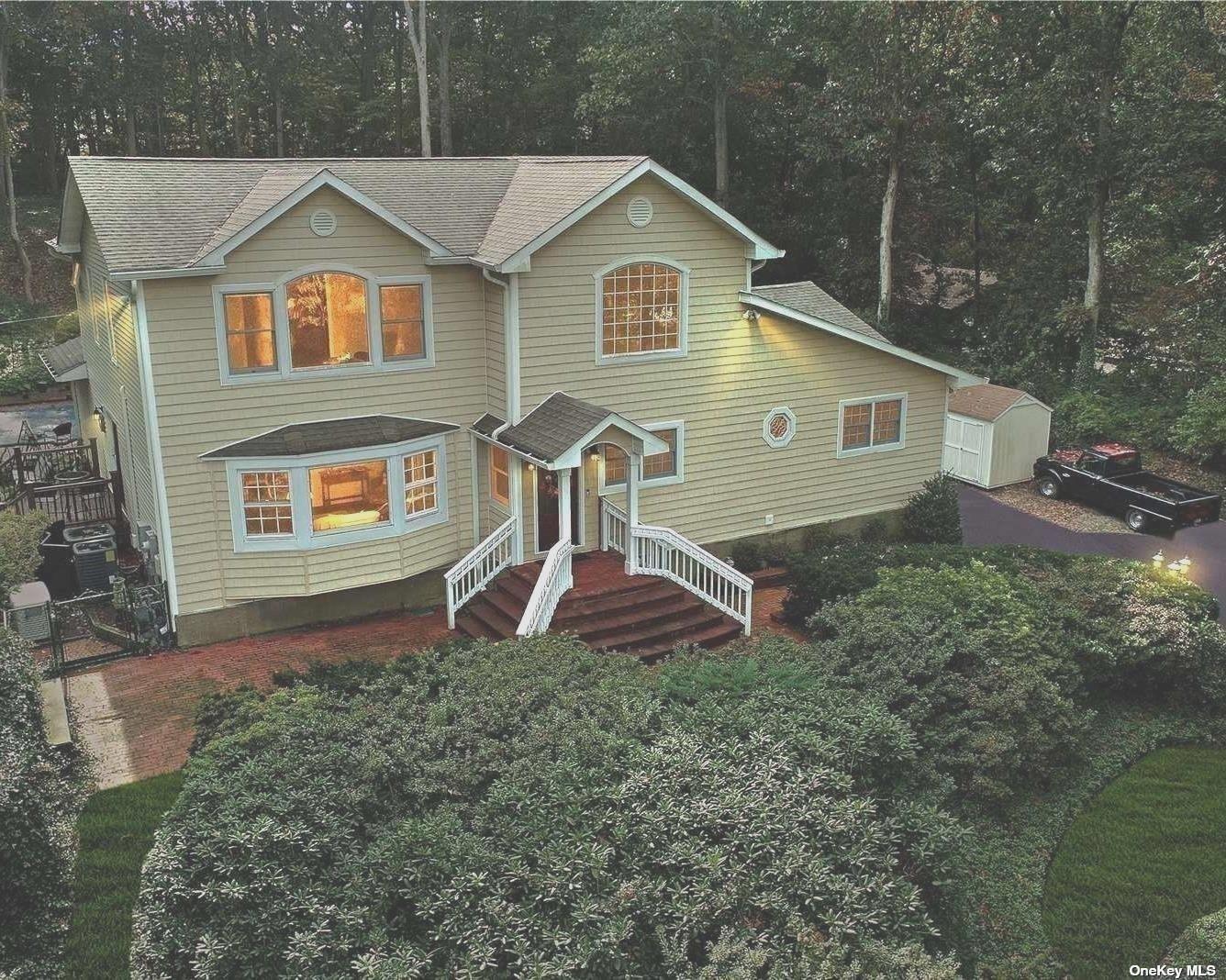

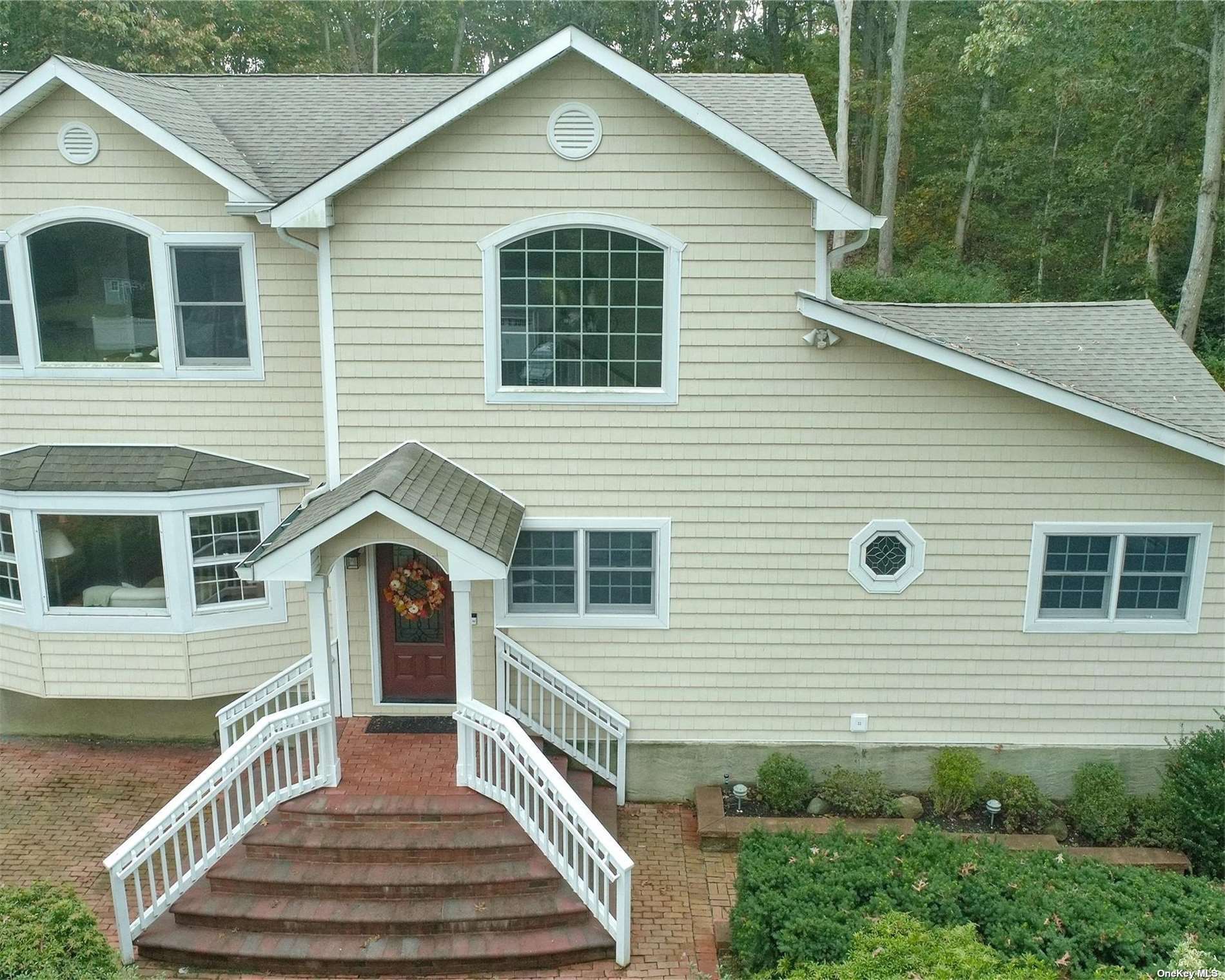 ;
;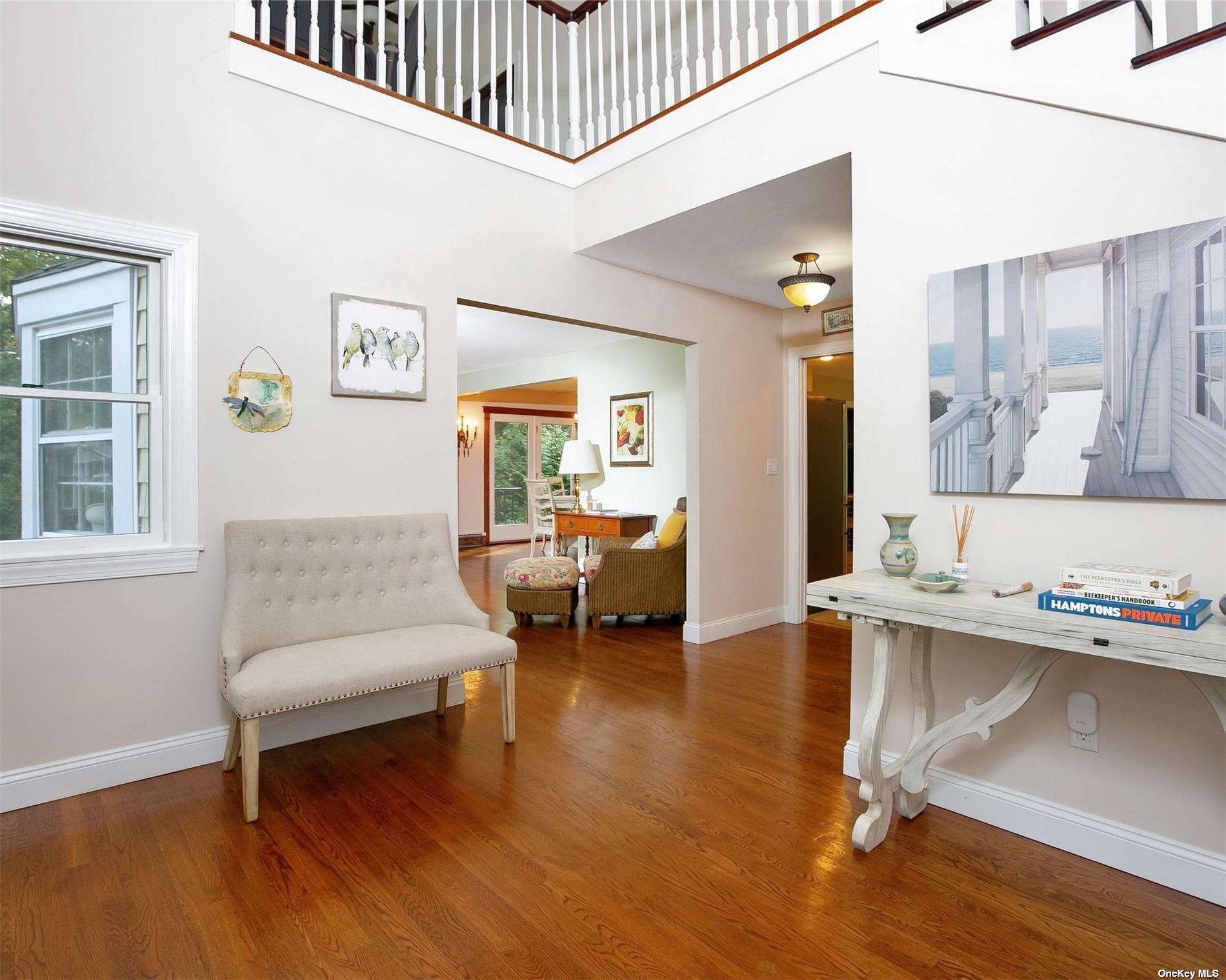 ;
;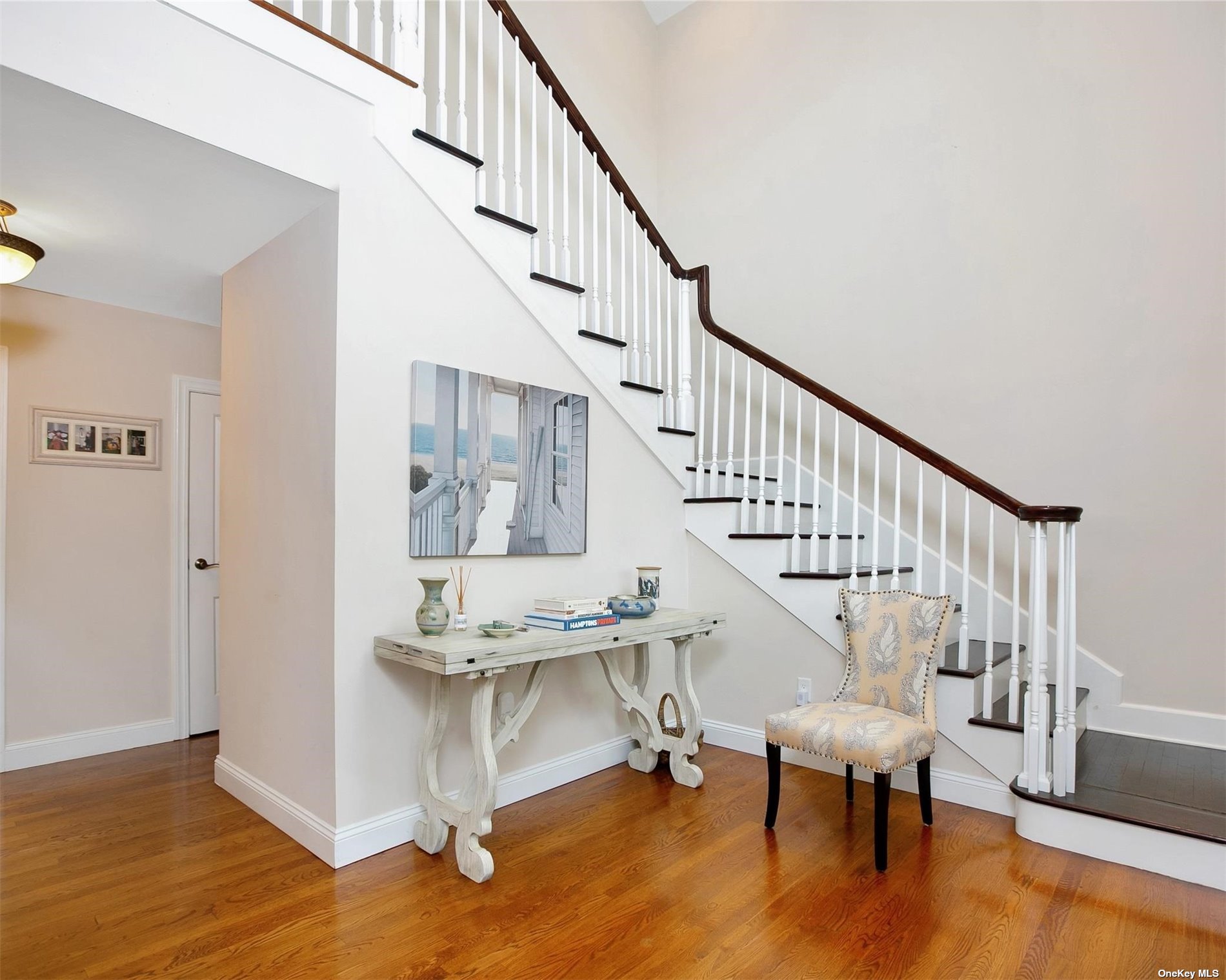 ;
;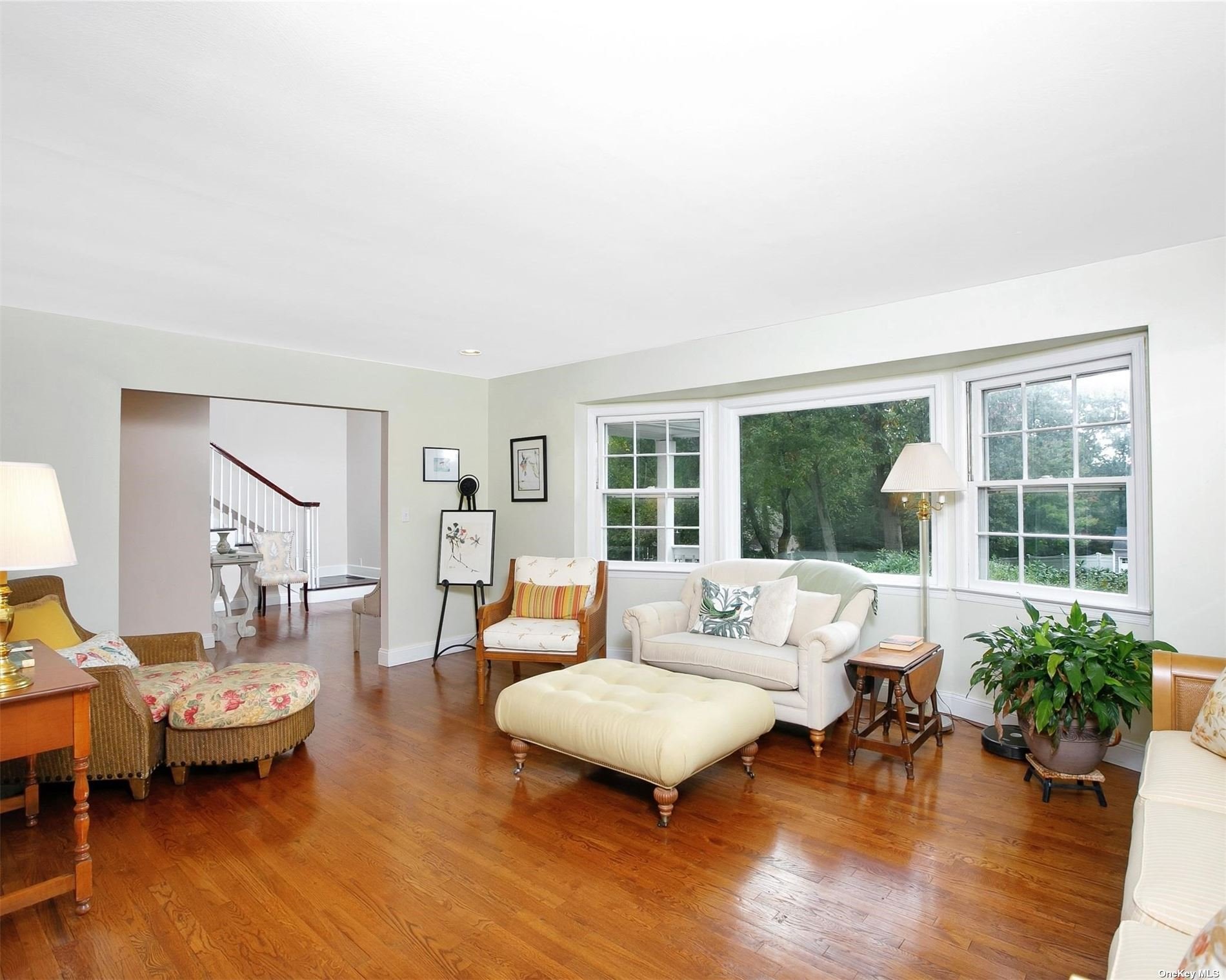 ;
;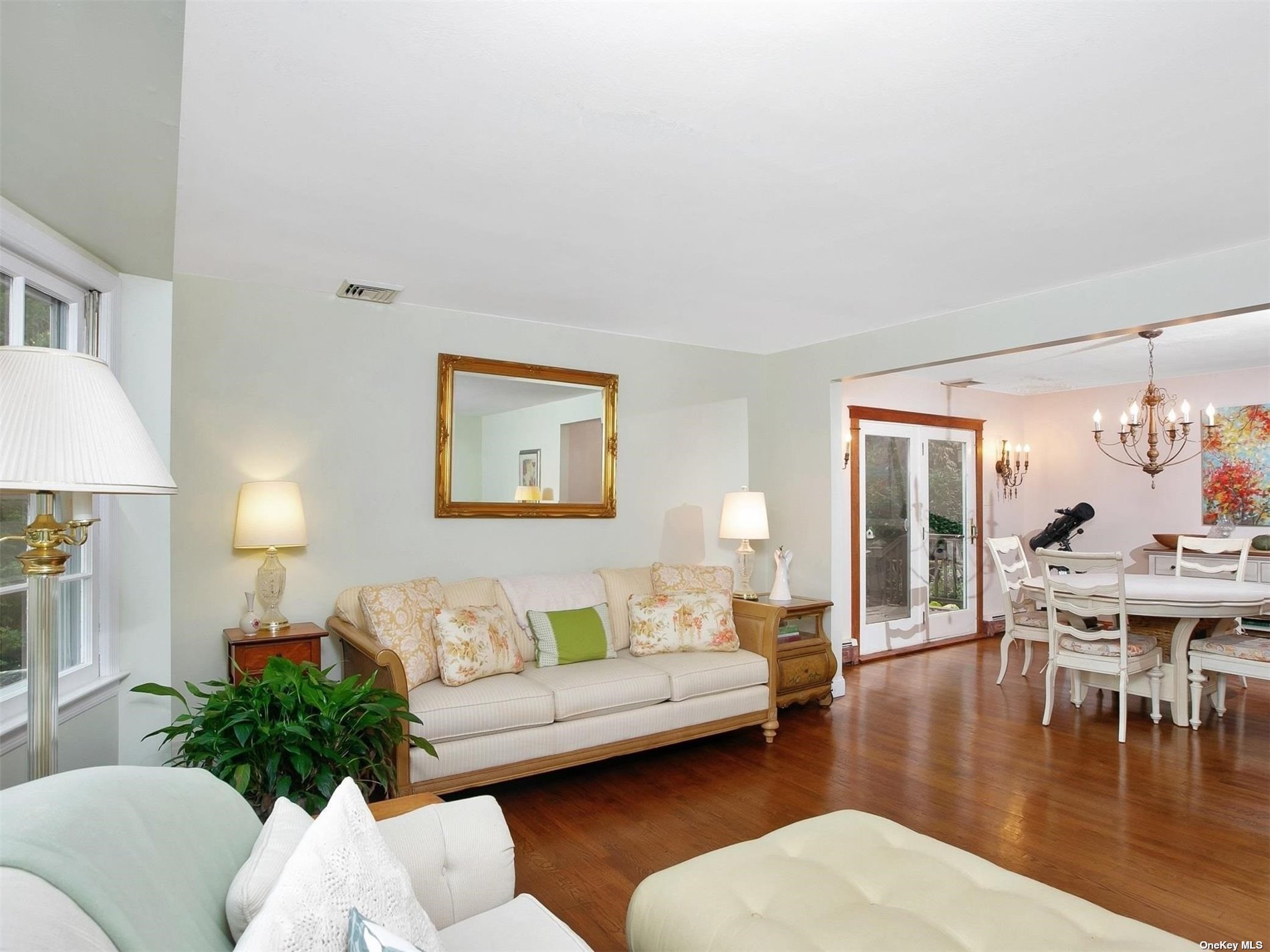 ;
;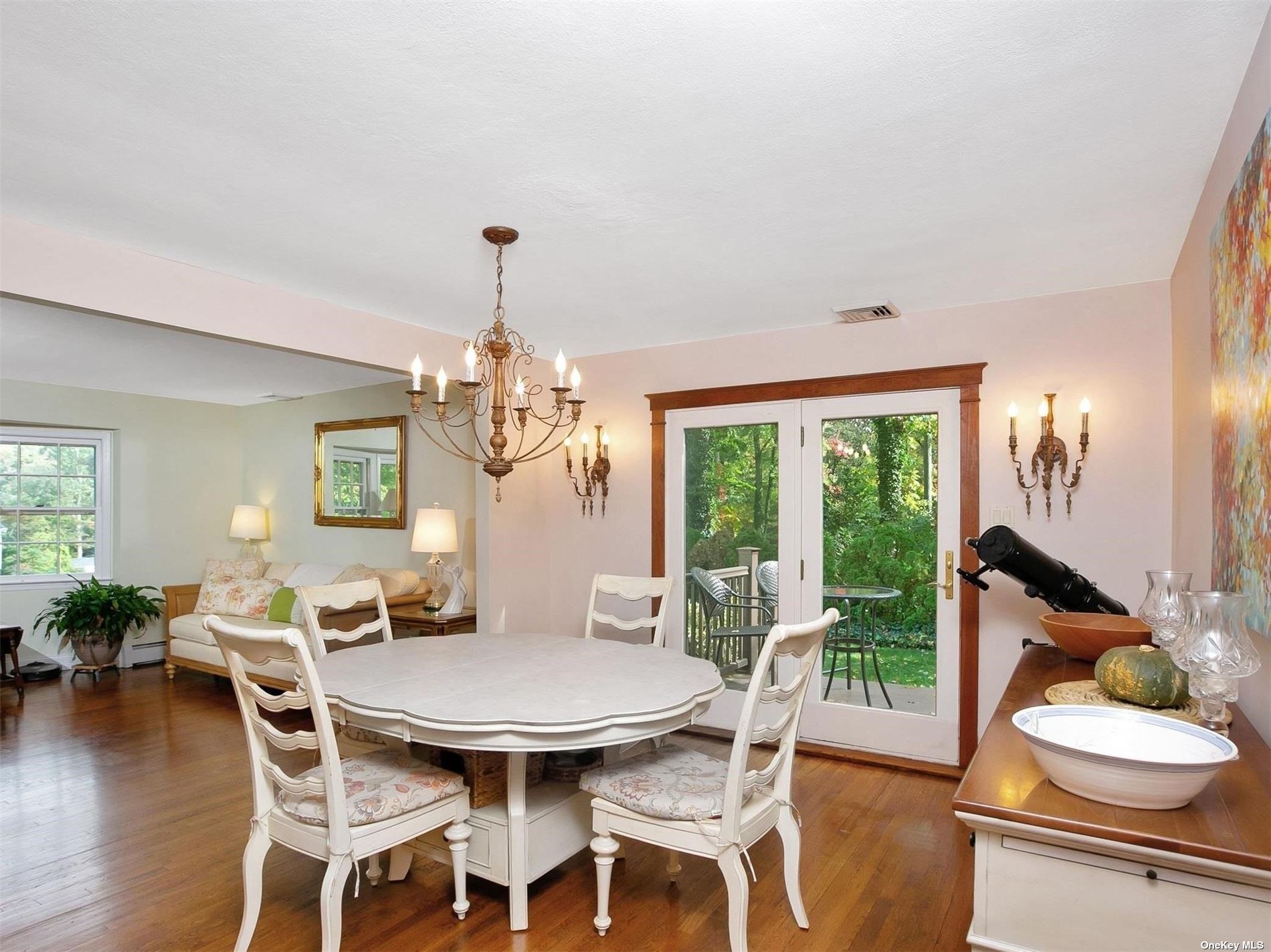 ;
;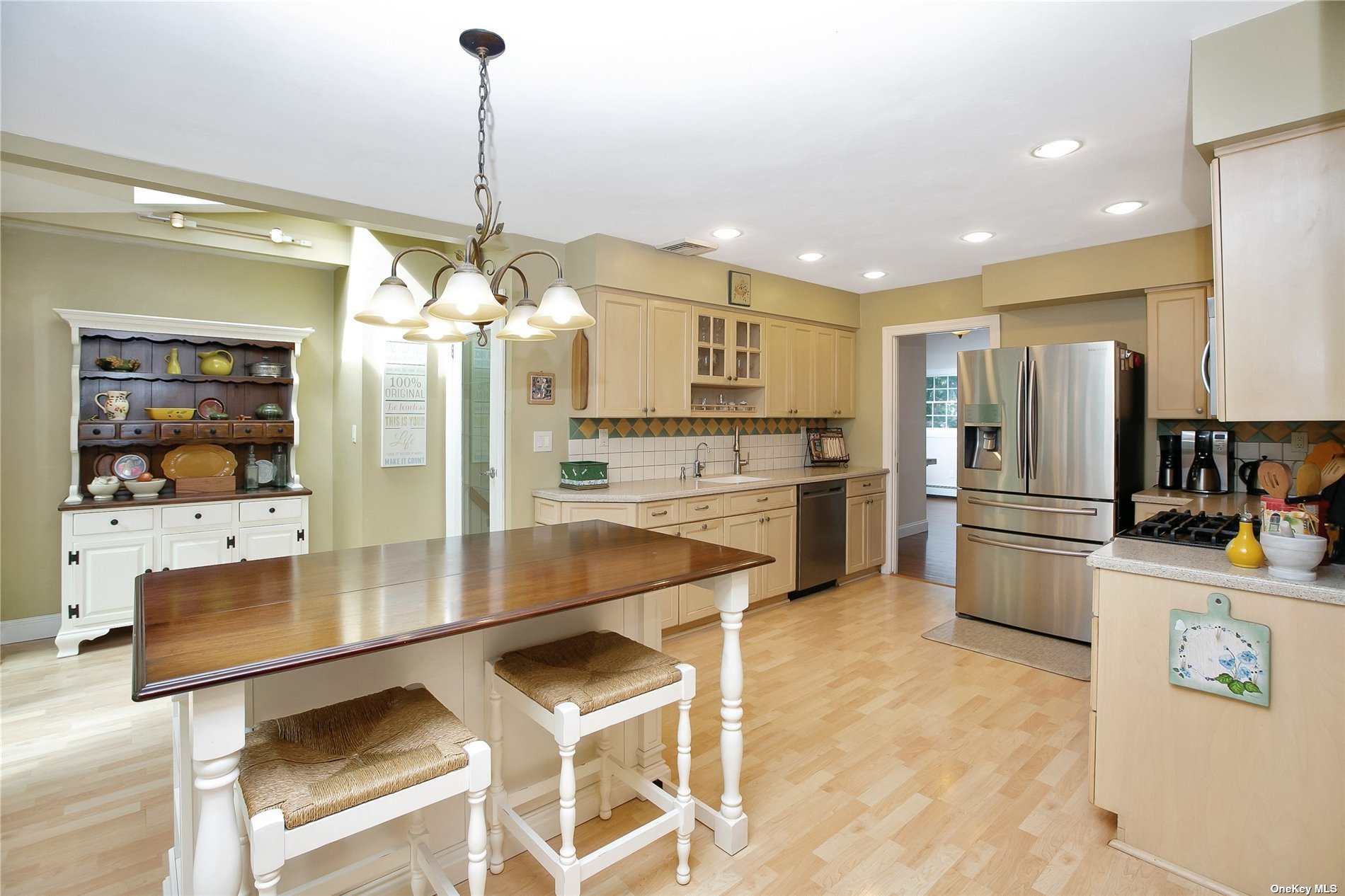 ;
;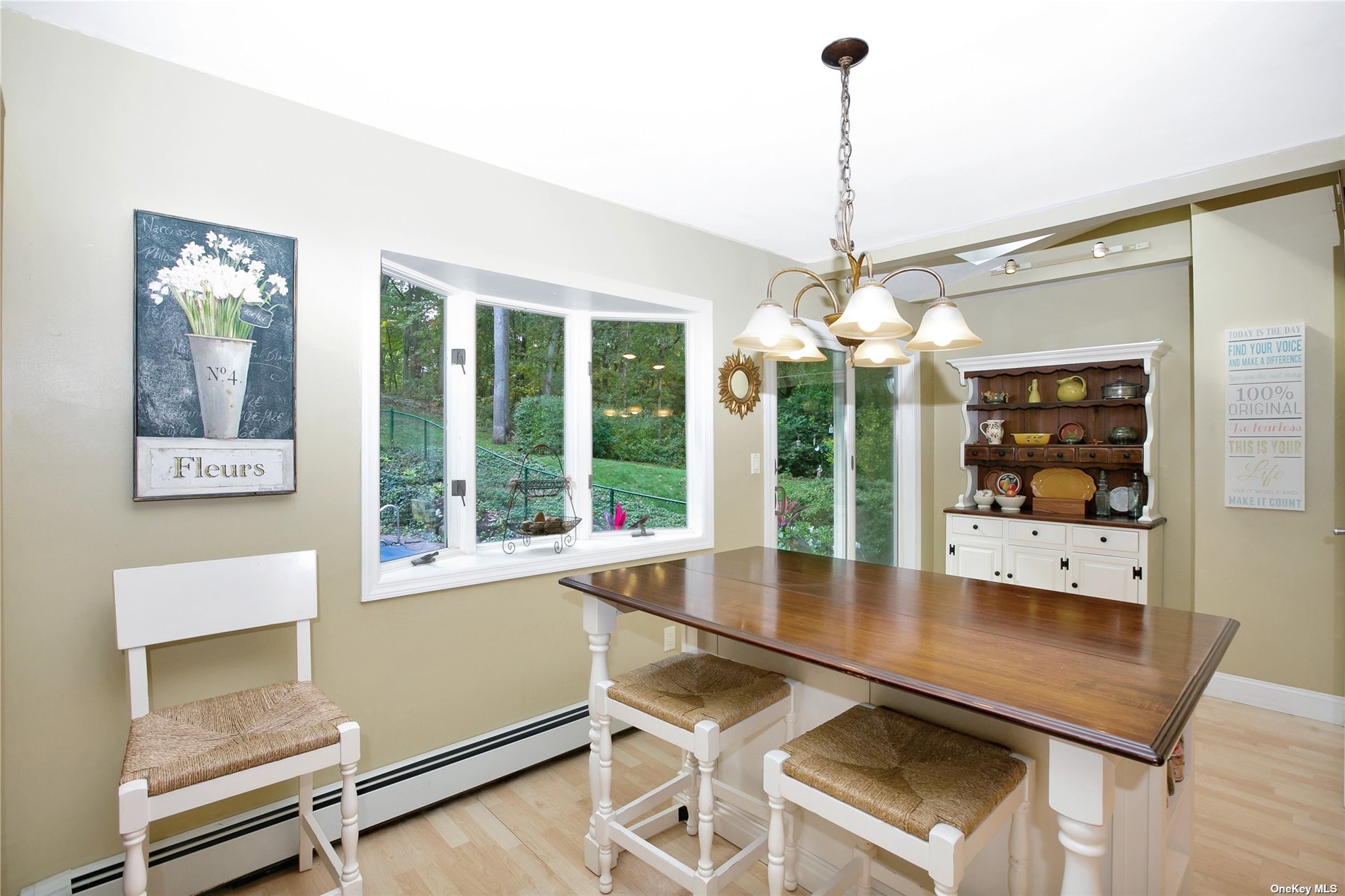 ;
;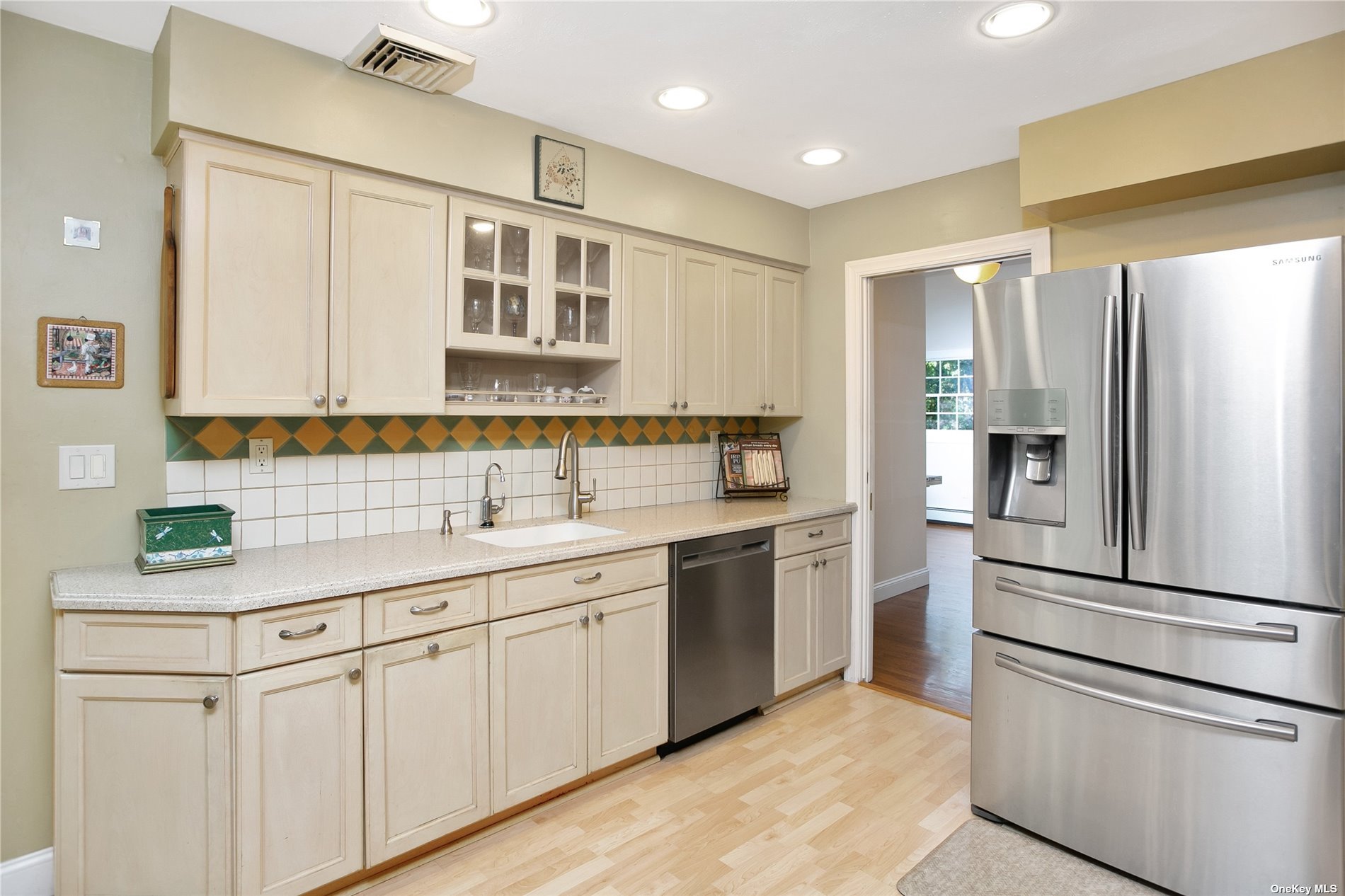 ;
;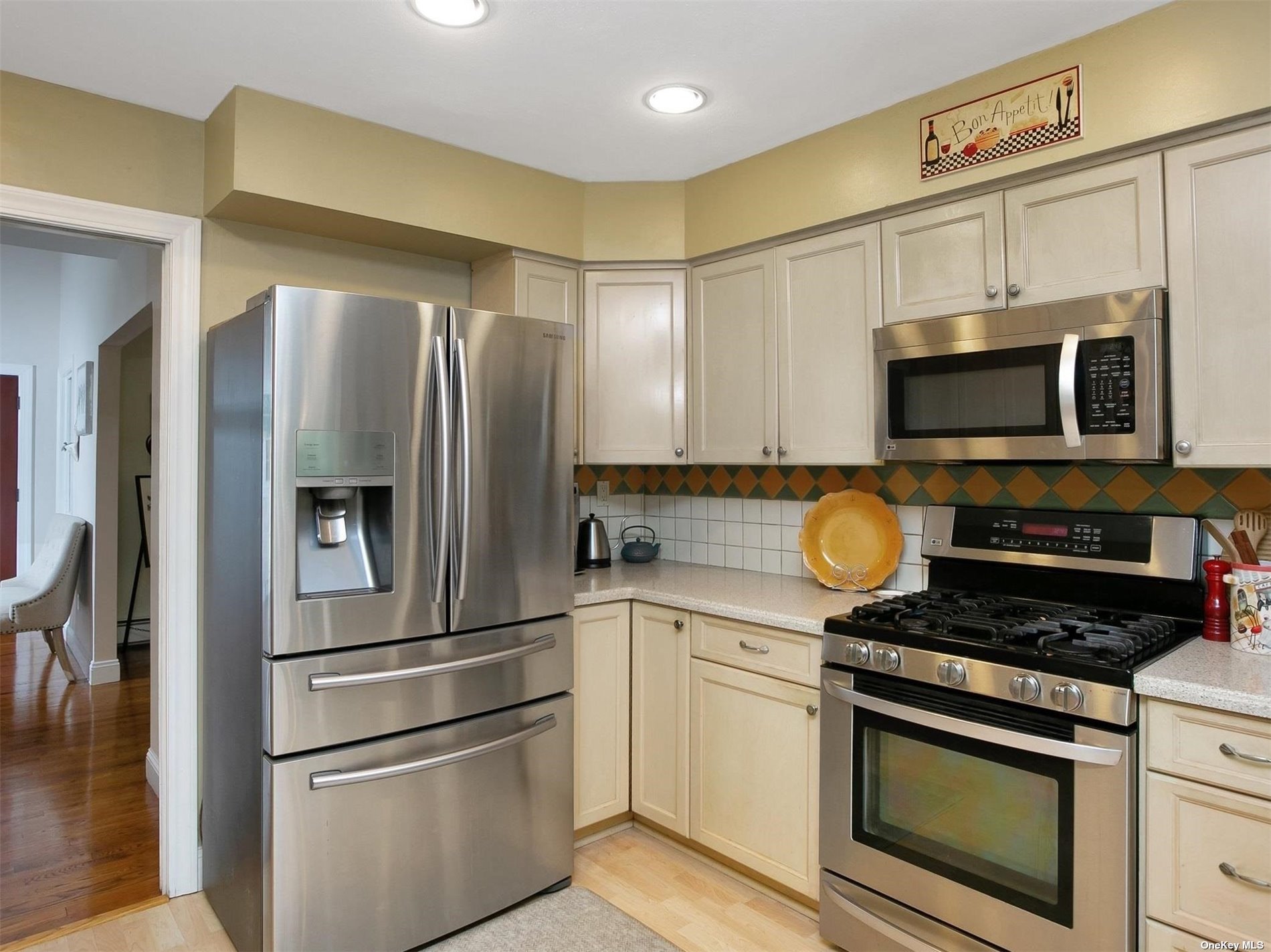 ;
;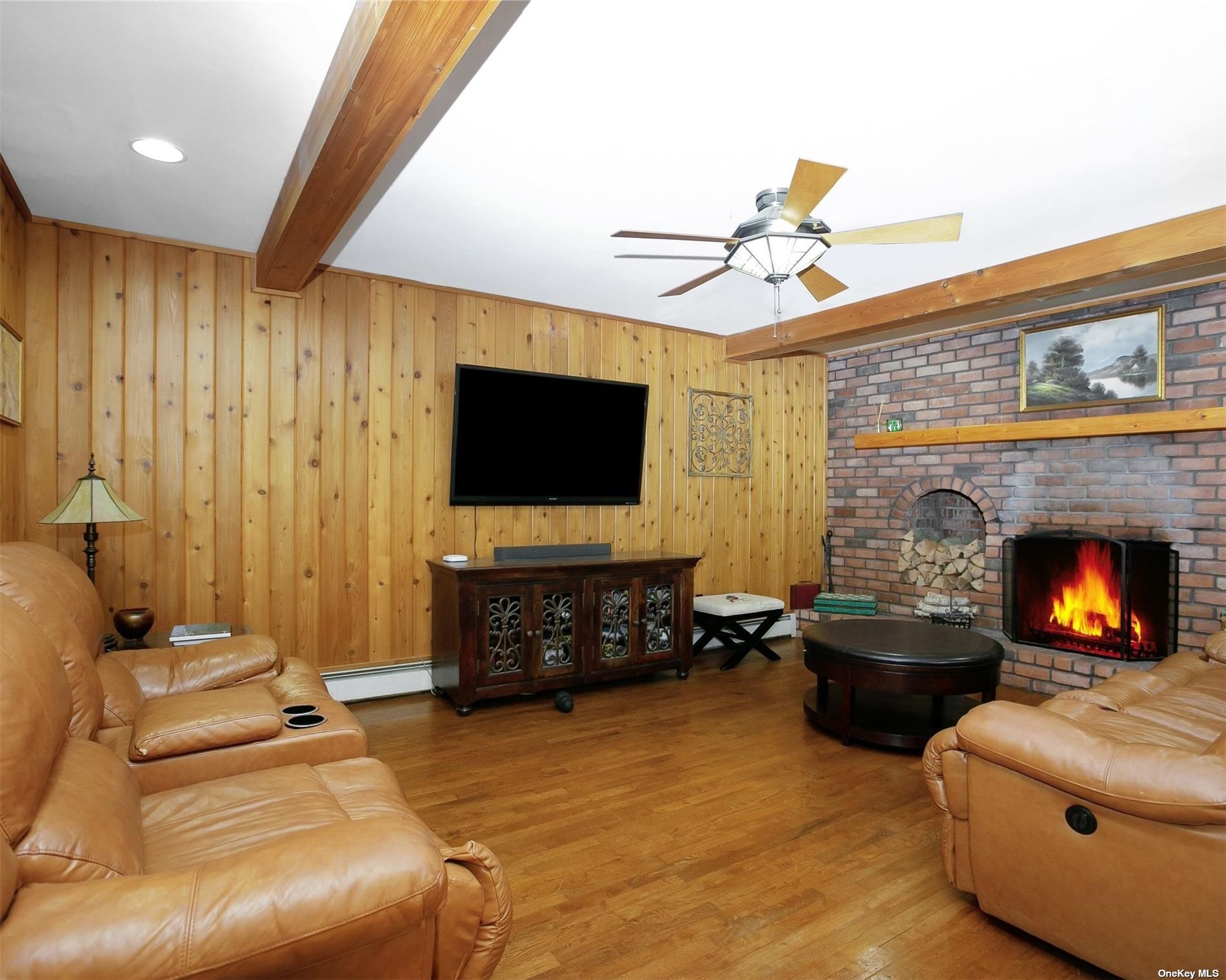 ;
;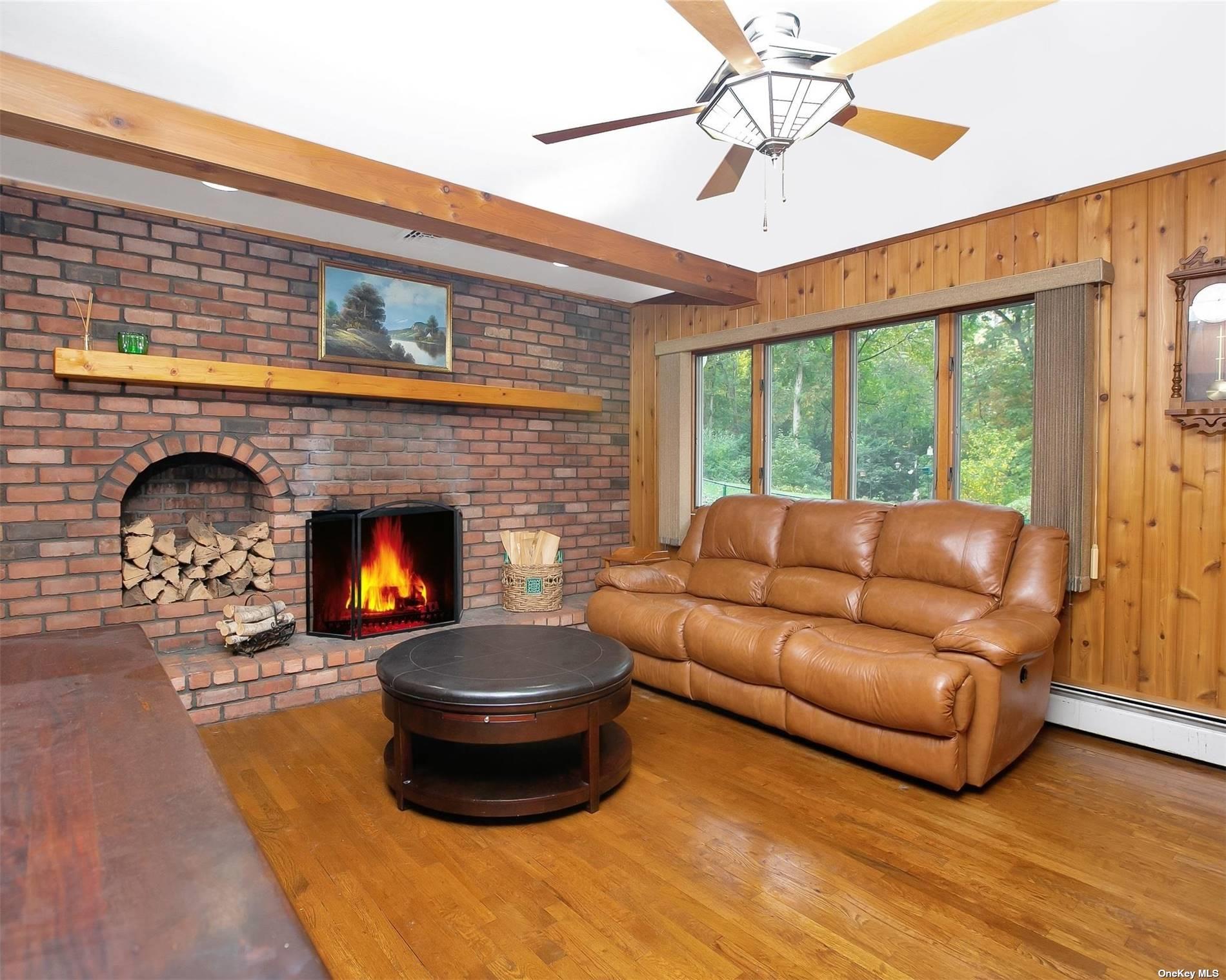 ;
;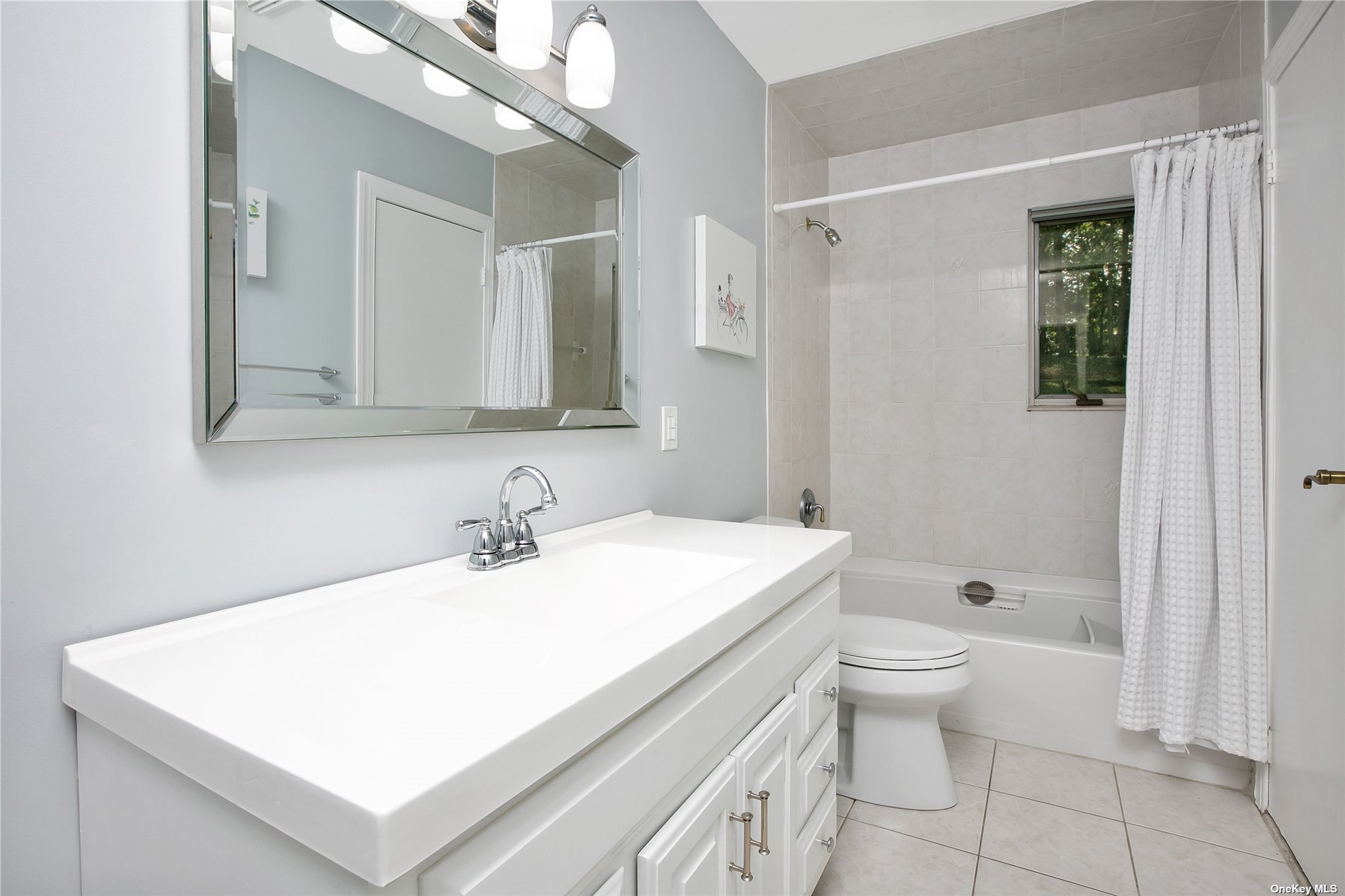 ;
;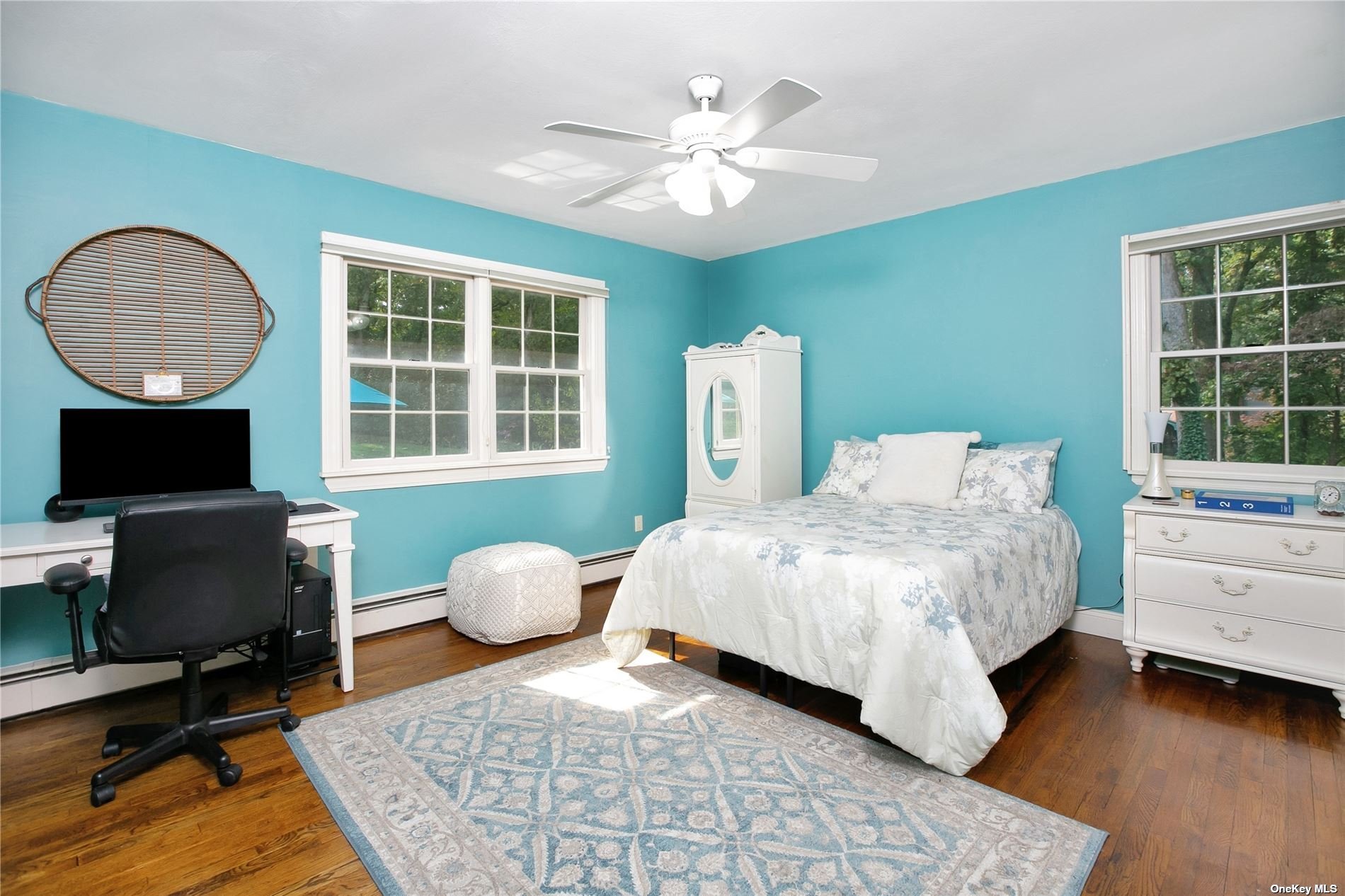 ;
;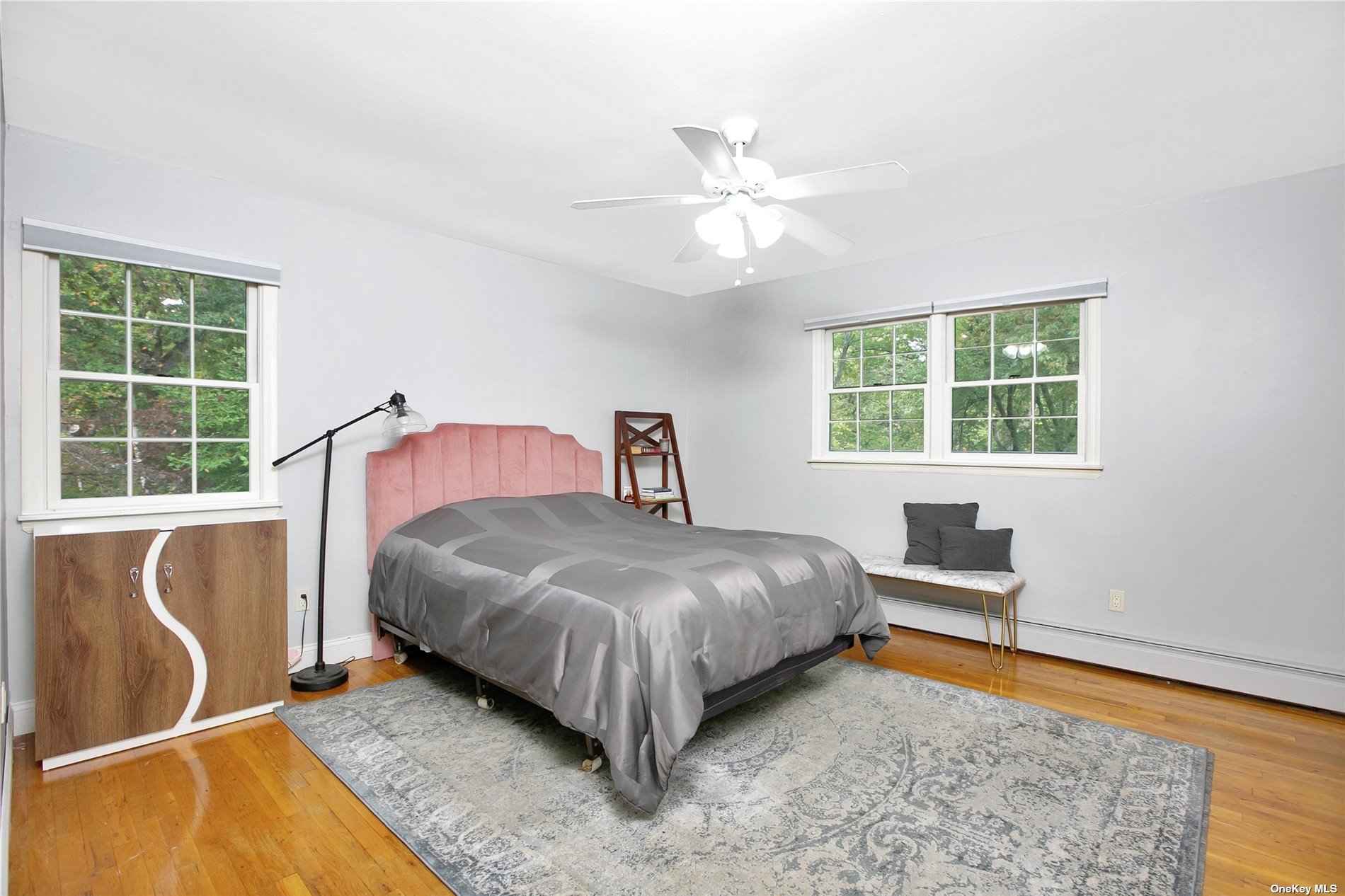 ;
;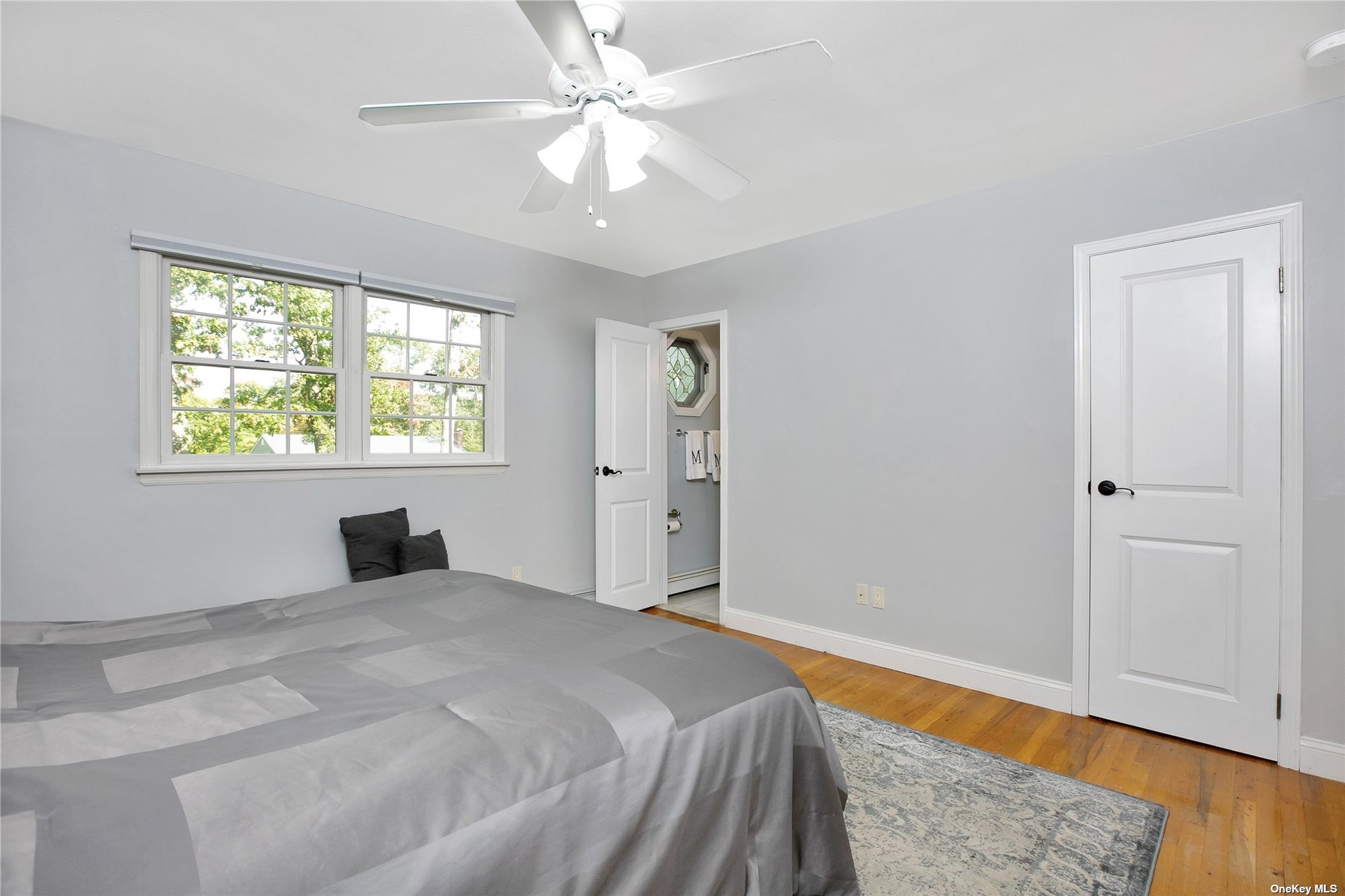 ;
;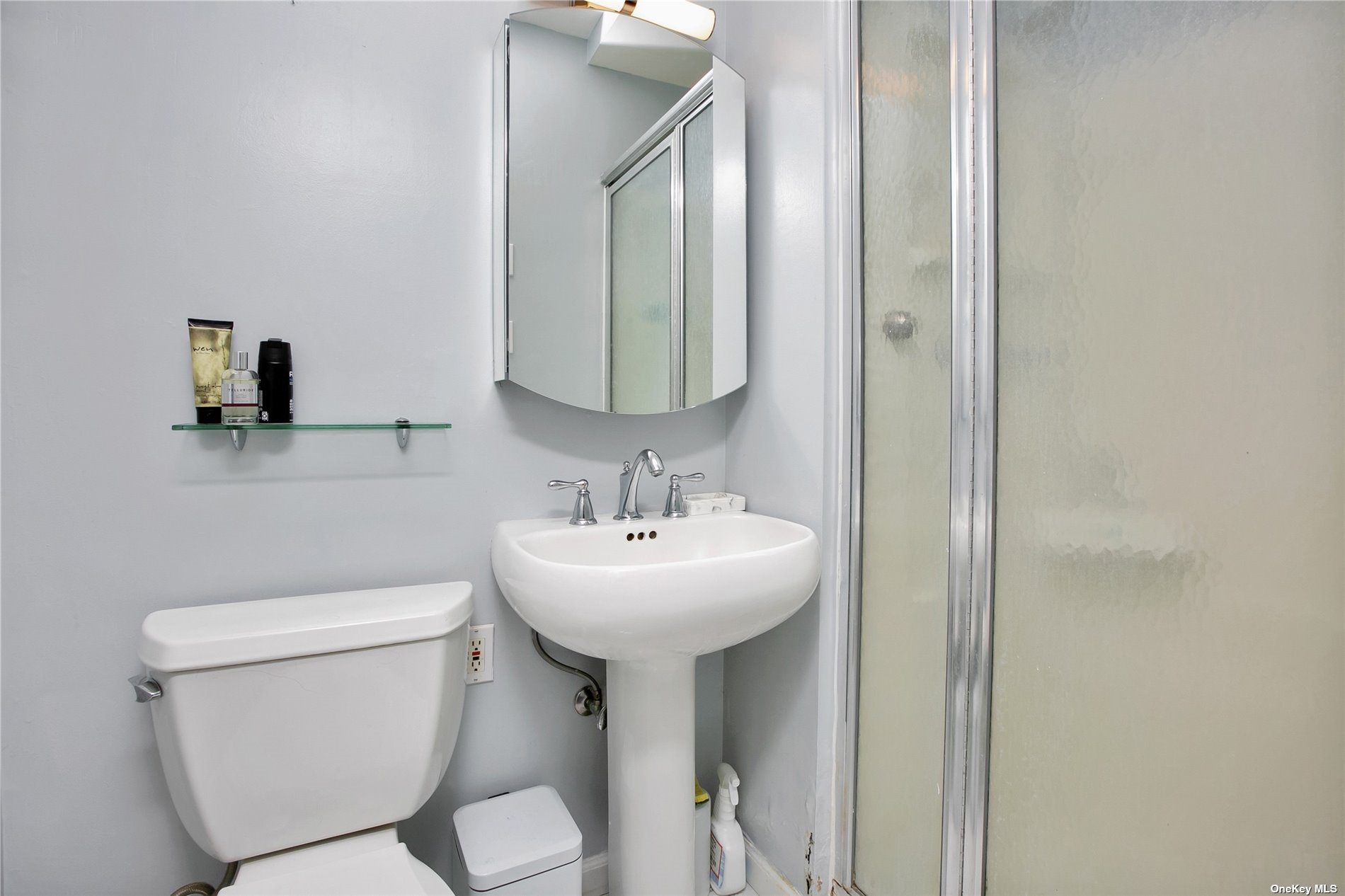 ;
;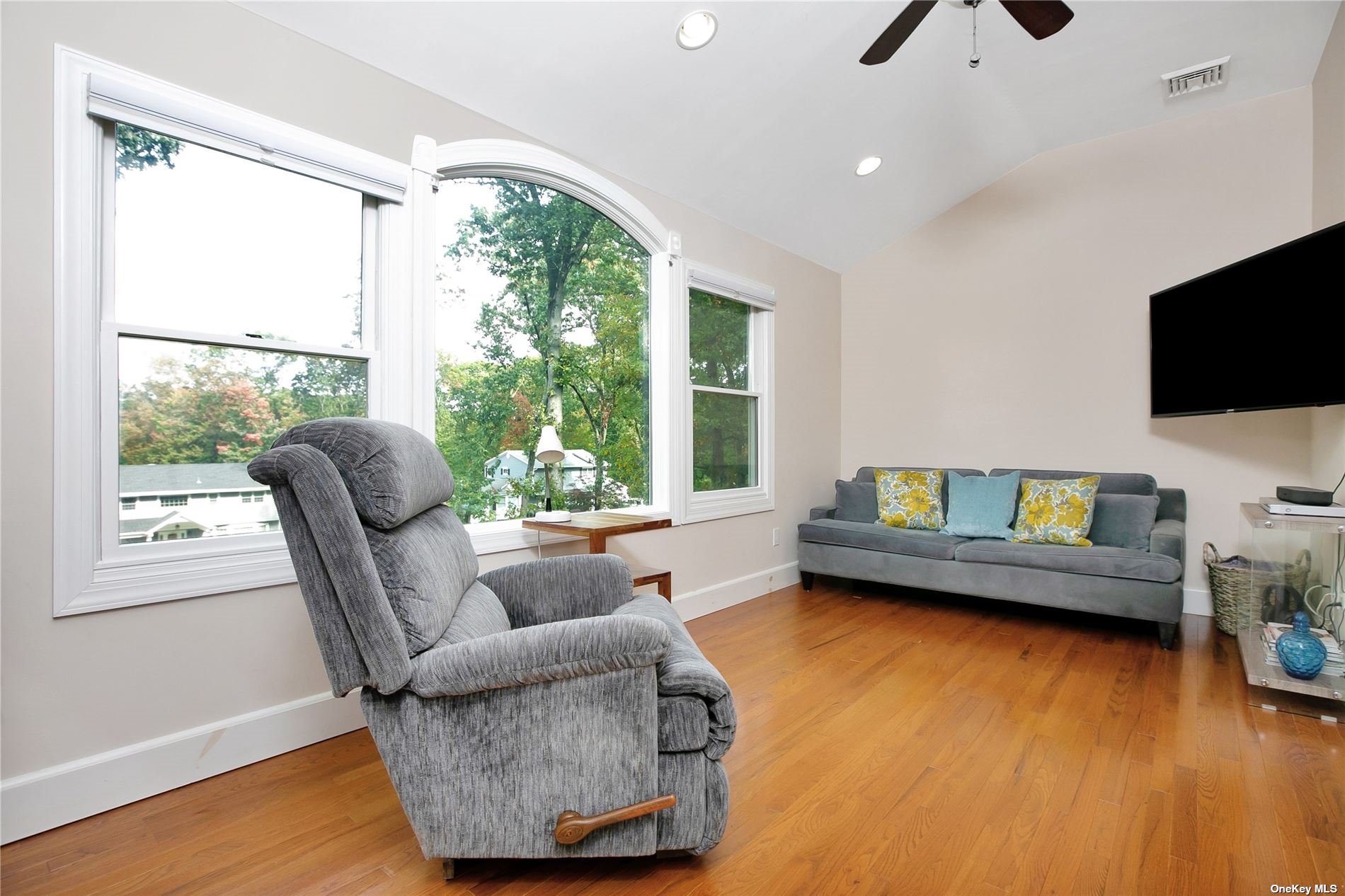 ;
;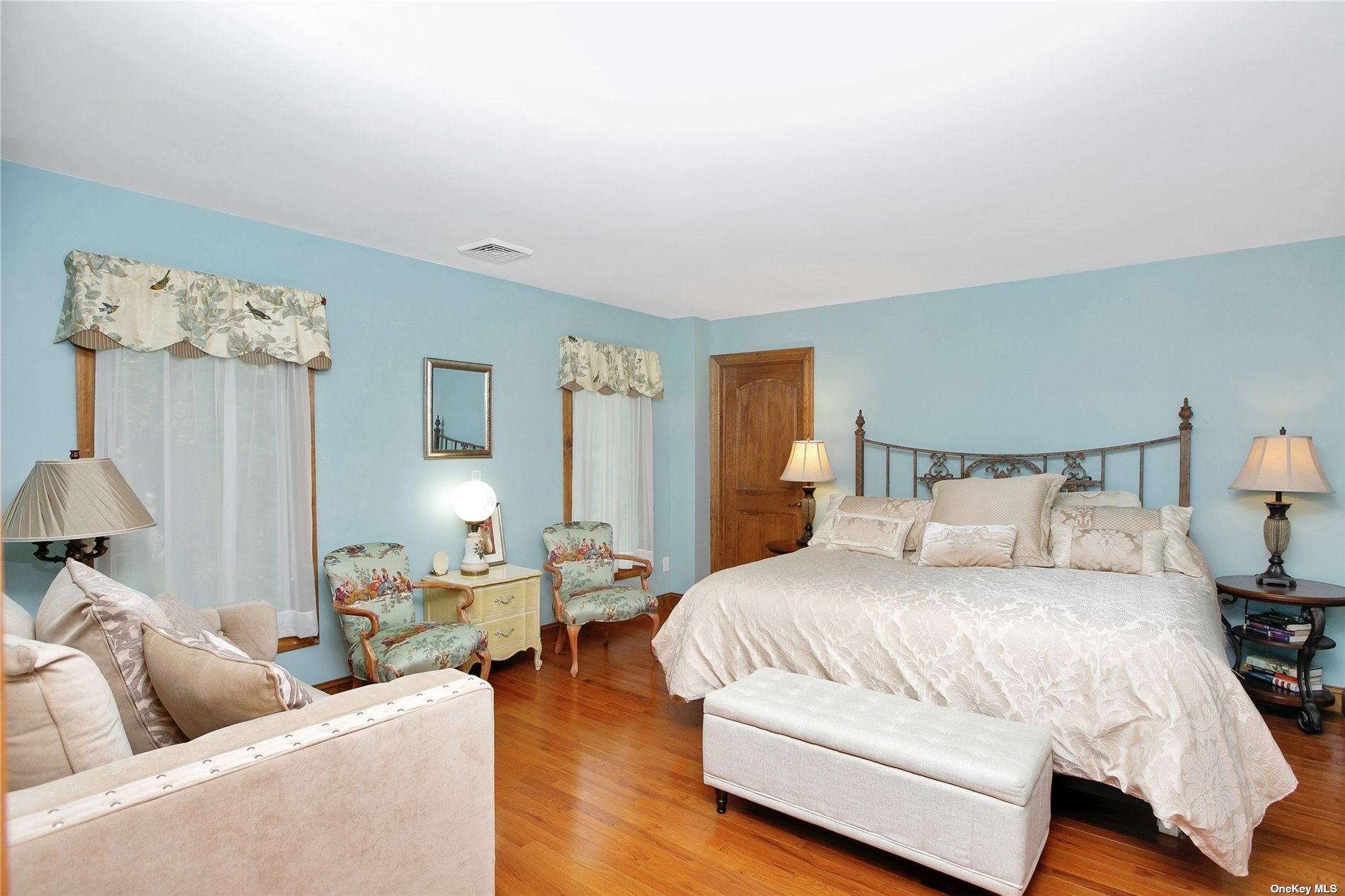 ;
;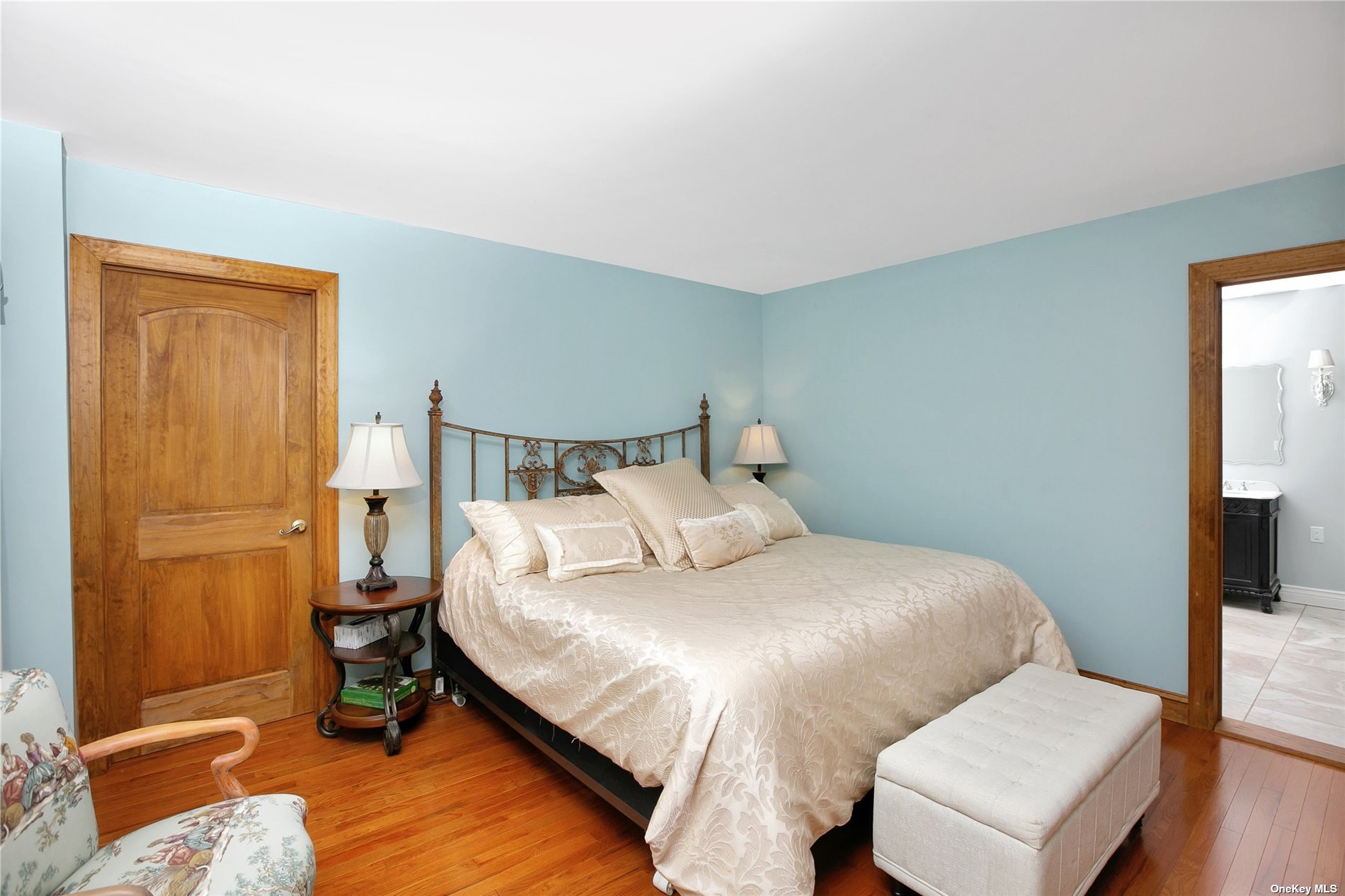 ;
;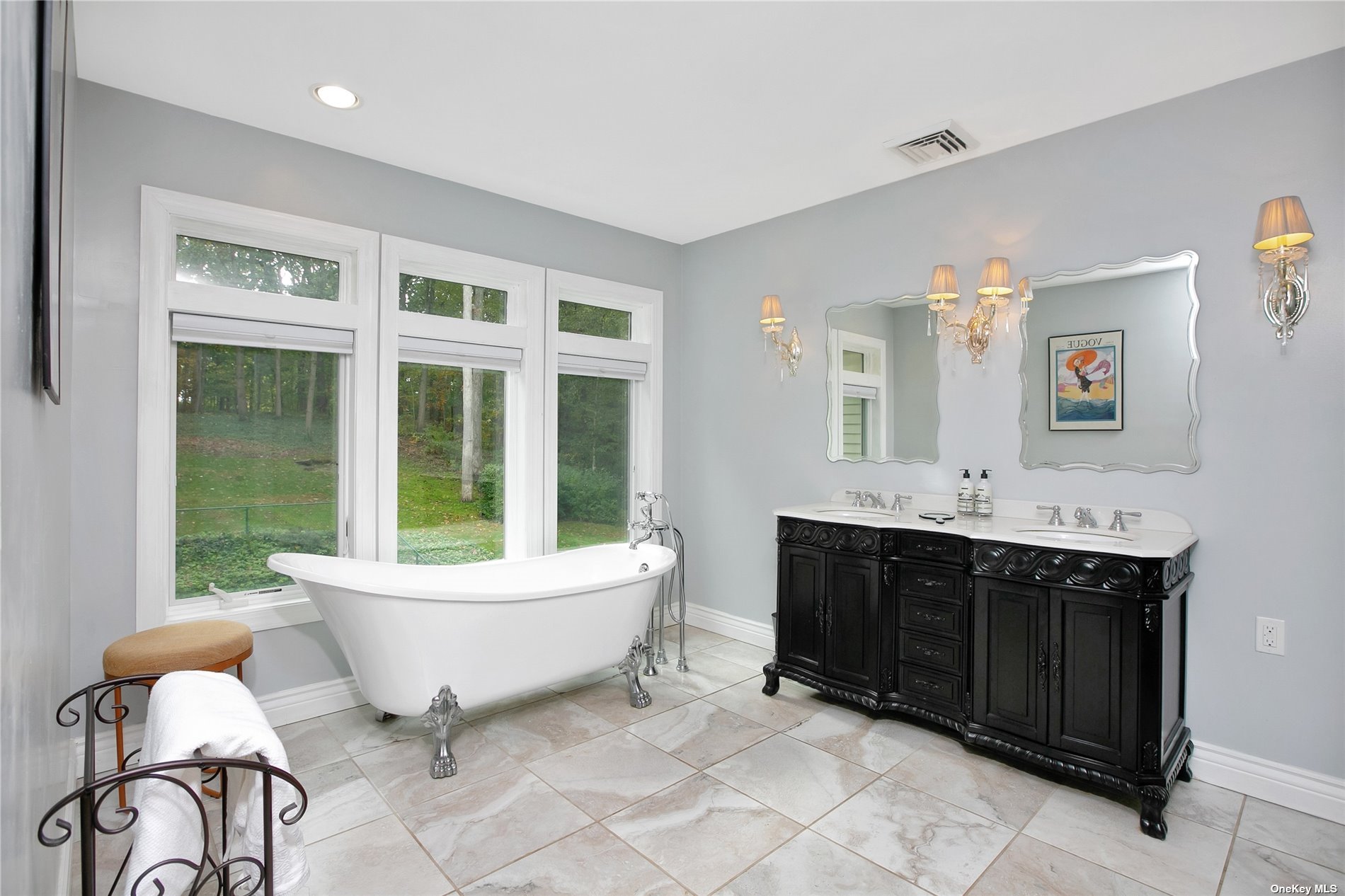 ;
;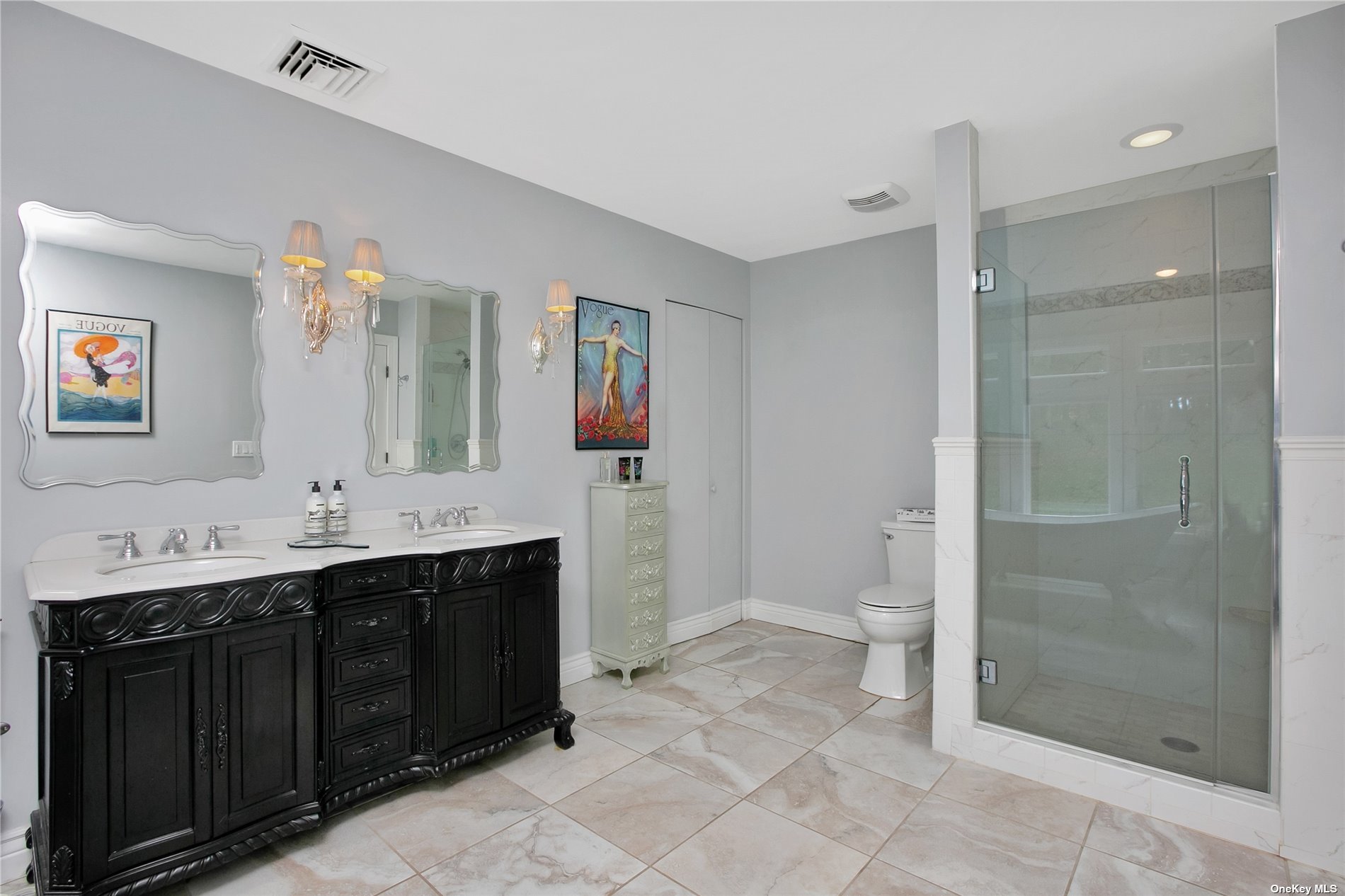 ;
; ;
;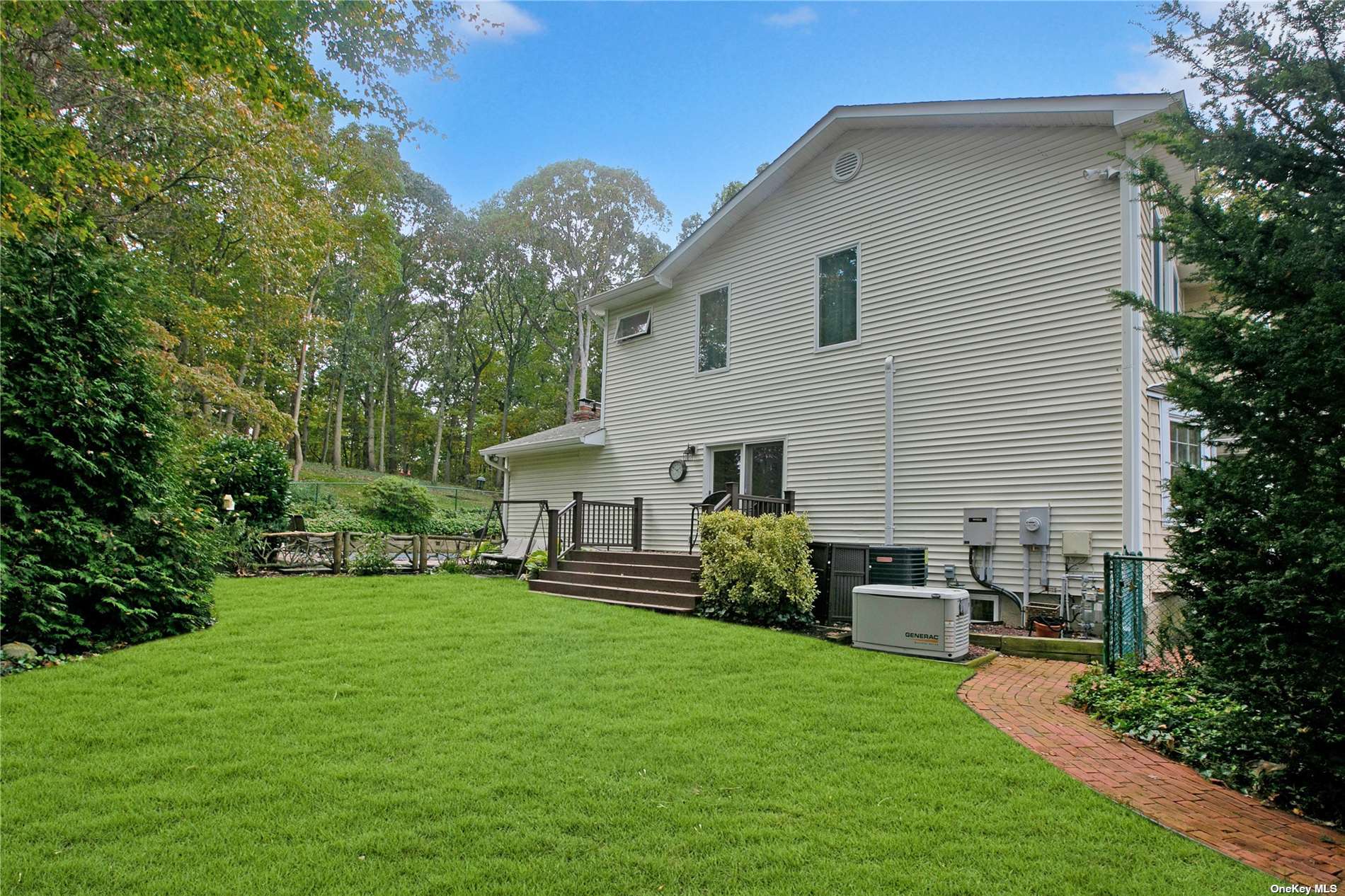 ;
;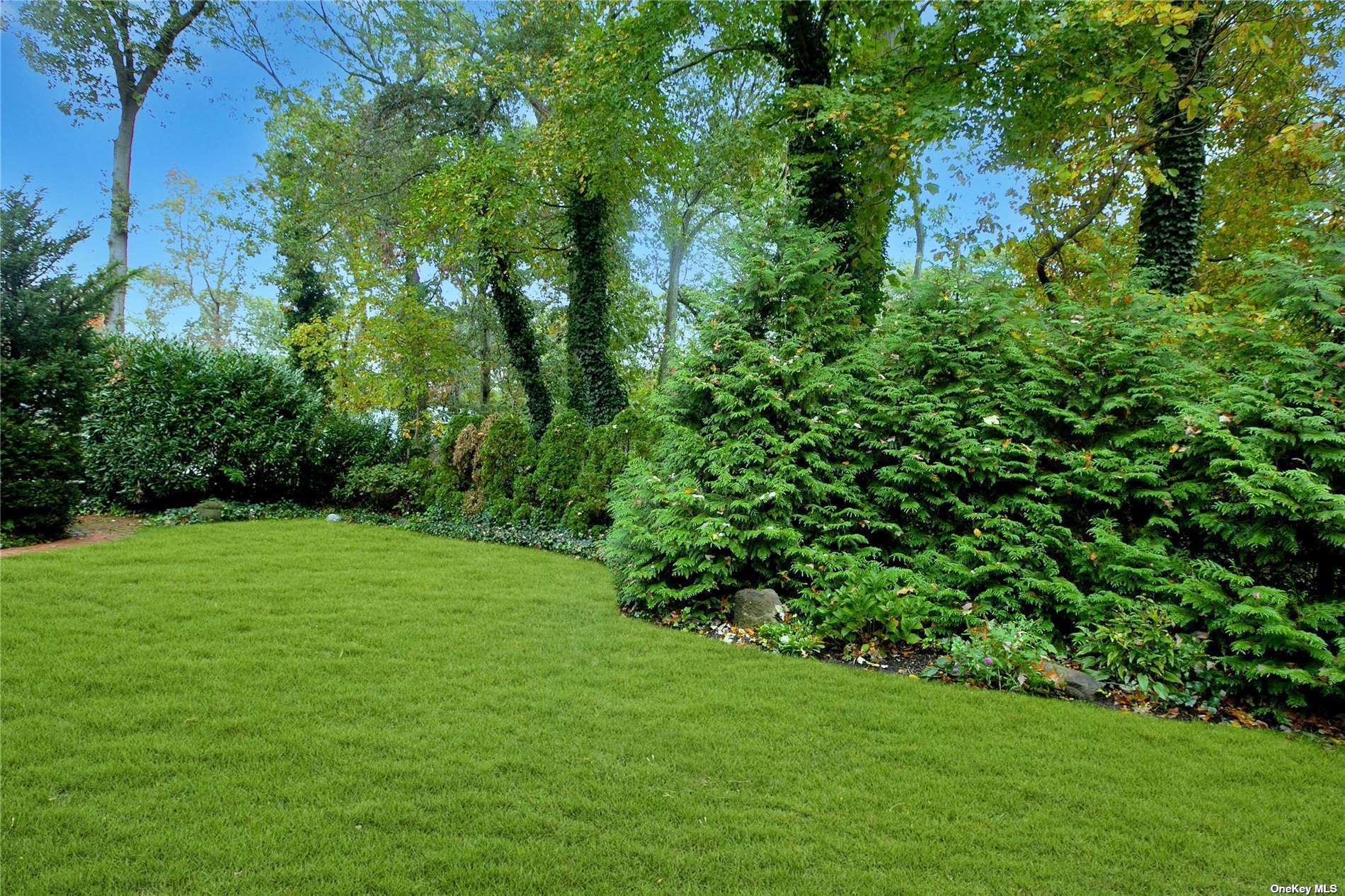 ;
;